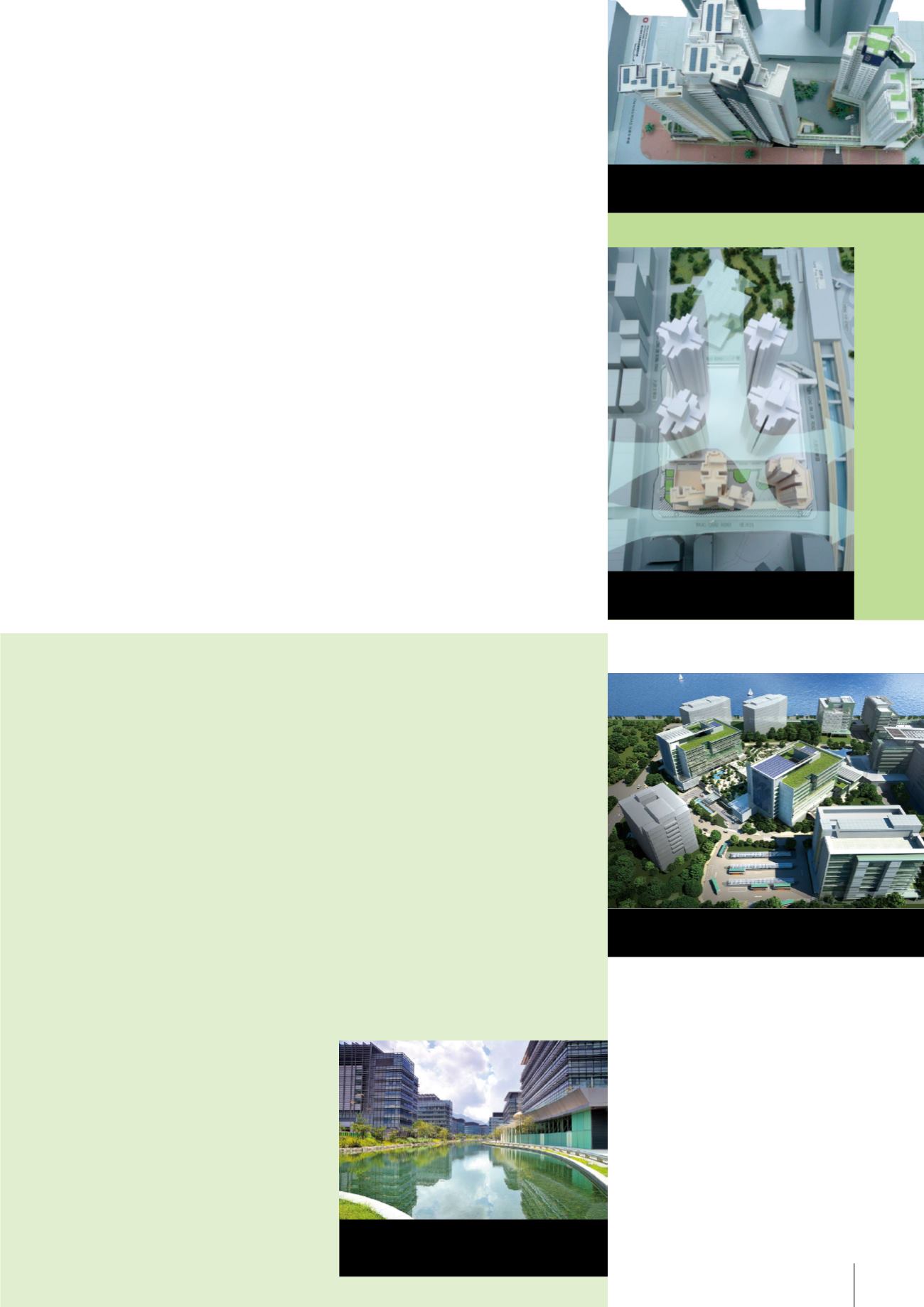
Ex-Yuen Long Estate
With limited space available on the project site, Mr Ken Cheung acknowledges that it was
a great challenge to achieve site greening. The design teams dedicated significant effort
and creativity to adding greening to the ground area, podium terrace, rooftop and wall
surfaces. As a result, green coverage accounts for some 30% of the entire building, which is
a very encouraging goal for small development site. A rainwater collection system will also
be installed on the estate for irrigation purposes. To suit the surrounding environment and
climate, the project has been purposely laid out as a twin-tower design: a relatively-lower
North block (18-floor) and a higher South block (29-floor). The shorter North block will help
to block the fixed noise from the adjacent railway line, and yet will not interrupt the view of
tenants in the taller South block. The stepping height of the two blocks will likewise enhance
air ventilation and encourage more natural light. With good use of greenery and appropriate
exterior rendering, the design will help minimise the heat island effect for the adjoining
neighbourhood. “Located in Yuen Long district, the taller South block will partly shield off the
intense sunlight for the shorter one,” adds Mr Cheung. “In the morning, the sides with external
corridors will prevent direct sunlight entering the flats from the east. The structural wall facing
the west will also block sunlight penetration. It is fair to say that this project is geographically
positioned that every design feature could reap the best benefits of the sun path and wind
flow.”
前元朗邨
張冠城表示項目佔地不多,提升地盤綠化環境的挑戰很大,所以設計團隊花盡心思在地面、平
台頂及垂直地方進行綠化,最後,綠化面積佔整個體項目達約 30%,成績令人鼓舞,並在邨內
設置雨水採集系統供灌溉之用。另外,為配合附近環境及氣候,項目特別設計成兩幢分別高 18
及 29 層的大廈,北座低而南座高。低座可阻隔西鐵噪音,又不會阻擋高座住戶的景觀,而高
低座向亦可加強通風及陽光直照,令鄰近的建築物更見開揚,加上適當的綠化和外牆物料的選
擇,可改善小區的熱島效應。張冠城又提到:「按元朗區的座向,項目中向南較高的一座可為
較矮的一座遮擋陽光,而早上外置走廊則可阻止陽光直接由東面射入單位,向西的一面亦有結
構牆將陽光阻隔,因此這項目都可算善用了天時地利。」
Hong Kong Science Park
Phase 3
Passive design refers to the use of natural
elements that assist in energy conservation
and the reduction of emissions. Mr Dickson
Wat points out that at Phase 3 of Hong
Kong Science Park, passive design alone has
resulted in energy savings of 16%, which is a
very promising start for this energy-efficient
development. “The orientation of Phase
3 is different from Phase 1 and 2,” Mr Wat
continues. “With major facade facing north
and south, the building uses traditional
intelligence to avoid the western sun. The
surface area of the side facing west has also
been greatly reduced; together with an
optimised window-to-wall ratio of 40%, this
greatly reduces the penetration of solar heat
and its impact on the interior of the building.”
The design of Phase 3 also enjoys excellent
synergy with the green facilities of Phase 2,
such as its Efficient District Cooling System.
After precise calculations during the design
process, the cooling load for Phase 3 could
be fully met by this system and additional
cooling facilities will not be required. The
rainwater recycling system in Phase 3 has
also been connected to the artificial lake of
Phase 2 to collect surplus/overflow water.
This can then be used to irrigate up to the
40% green areas in Phase 3.
香港科學園第三期
被動式設計是指在設計中利用天然元素協助
節能減排。屈漢邦表示在香港科學園第三期
中,全部的被動式設計佔總節能達 16%,成
效顯著,當中他對更改大樓座向及設計佈局
最為滿意:「大樓佈局跟第一、二期不同,
座向南北方其實是運用了傳統智慧避免西斜。
現時向西的外牆面積大大減少,加上優化窗
與牆的比例控制至 40%,大大減少太陽熱力
對大廈的穿透並對室內的影響。」第三期的
設計同時配合第二期的綠色設施,產生協同
效應,其中包括原本為第二期各大樓所使用
的高效自然冷卻中央系統。設計時經準確計
算後亦可照顧第三期所需,因此不用另建製
冷系統。另外,第三期的雨水回收系統,同
時亦會接駁至第二期的人工湖以收集滿溢的
湖水,可適當地用作灌溉第三期 40% 的綠化
面積。
The roof top of both blocks will be used for installing
photovoltaic panels and setting up a green roof respectively
天台分別會裝設光伏板和進行綠化,善用空間
The Buildings are oriented north-south according
to the sunshine direction
大樓因應日照方向,座向南北方
The surplus water from the artificial lake of
Phase 2 can be used to irrigate up the green
areas in Phase 3
第二期人工湖滿溢湖水,可供灌溉第三期綠化部分
The wide separation between the two blocks
facilitates ventilation in summer time
兩座公屋相距較闊,有助夏天更加通風
18
Cover Story


