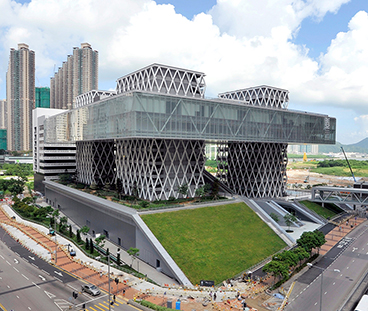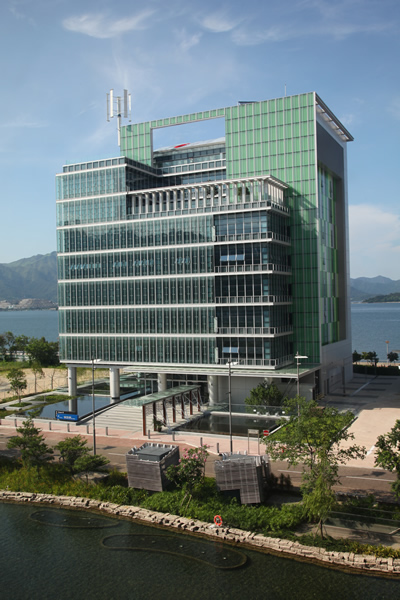The Hong Kong Institute of Design & HKIVE Lee Wai Lee Campus
 |
|
The Hong Kong Institute of Design project was the winning entry in an international architectural design competition in 2006 submitted by Coldefy & Associés, Architectes Urbanistes. The project was implemented together with the reprovisioning of HKIVE Lee Wai Lee Campus designed by P&T Group (HK) who was also the Project Architect for the whole project. The project was completed in March 2010.
KEY GREEN FEATURES – INDOOR ENVIRONMENTAL QUALITY
-
Naturally-ventilated wind towers (as vent shafts) to maximize cross ventilation
-
Air Filtration: UV sterilizing light c/w TiO2 filter panel is provided in air handling units (AHU) and Primary Air Units (PAU)
-
Odour Control System for all toilets
-
Fresh air intake is located on the roof, which is away from the possible traffic contamination and other pollutant sources
-
Water Cleaning: Additional Y-strainer for better cleaning of water
-
Low level exhaust for toilets
-
Use of low-e fritted and tinted glass to reduce solar heat gain, glare and air conditioning (A/C) loading
KEY GREEN FEATURES – ENERGY CONSERVATION
-
Free Cooling in winter mode
-
2-speed control AHUs for Auditorium
-
Motion sensor for AC & lighting ON/OFF control in Auditorium and lecture rooms
-
Thermal Wheel for PAU
-
CO2 sensor with “Automatic Control System”
-
Variable speed drive (VSD) motor for PAUs
-
Intelligent Building Management (BMS) and Control for public lighting and central air conditioning system in public areas
-
Timer control in BMS system for toilet and public corridor
-
Reuse of bleed off Water from central A/C plant.
-
VSD water pump for potable water and fully utilize the treated air before exhaust.
-
Use of non-chemical water treatment supplemented with chemical treatment is provided for A/C plant. The treated condensation water is re-used for flushing purpose.
-
Rain water recycling for irrigation
|
Hong Kong Science Park – Phase 1-3 & Green 18
|
As the prototype to demonstrate and evaluate the green technologies to be employed in Hong Kong Science Park Phase 3, Green 18 building is awarded the Platinum Standard by BEAM Society and deploys sustainable features including the following:
1. Natural daylight utilisation
2. Solar water heater
3. Energy efficient lighting
4. Office energy management
5. Operable vertical louver façade
6. Wind turbine
7. Rainwater recycling system
8. Hybrid ventilation
9. Green roof
To encourage and facilitate sustainable development in the Territory, Green 18 not only takes the lead to embrace green features in its design and management practices, but also acts to educate the public by setting up an interactive exhibition, namely Green Concepts. Visitors can understand the principles and energy efficiency concept behind every feature via the click-and-learn information booths. Children will be fascinated by the motion tracking introduction booth which allows players to simulate flying above the building and have an overview of all green features.
|
 |