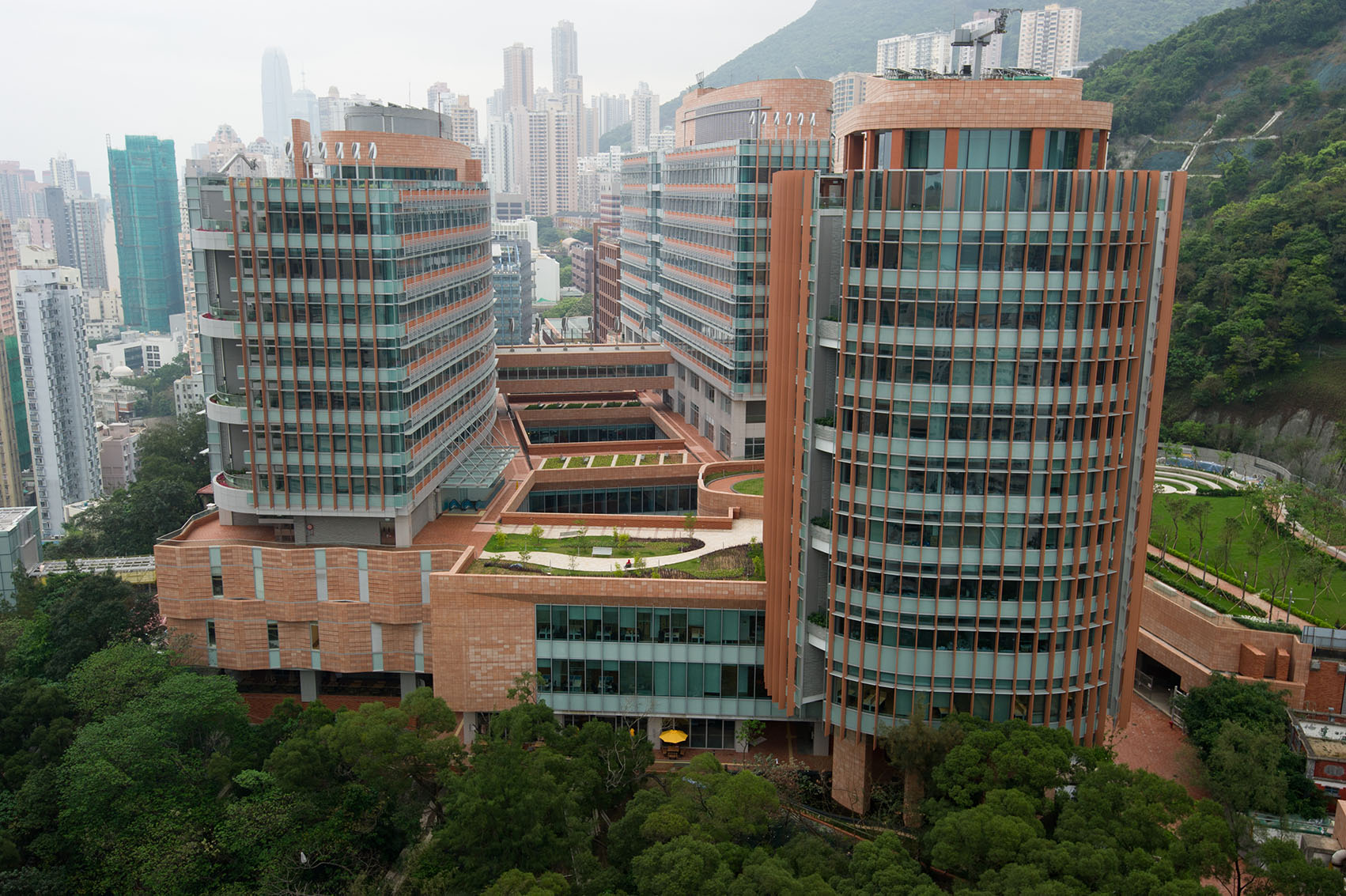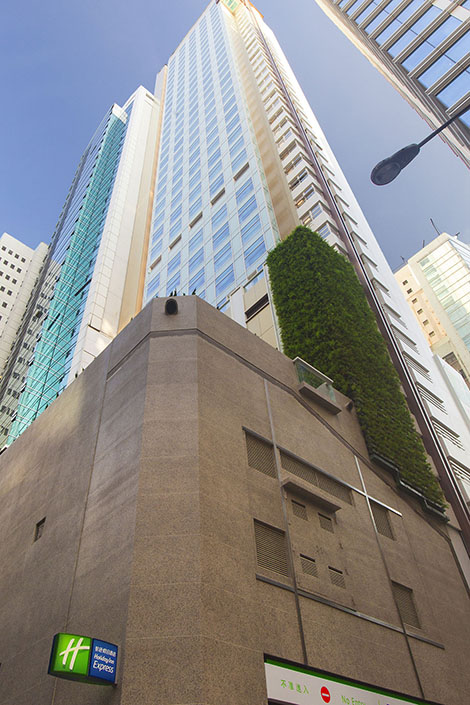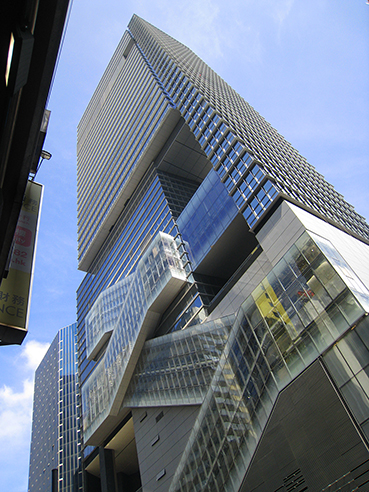Centennial Campus, The University of Hong Kong
 |
|
The Centennial Campus is offering university students and staff a dramatically enhanced environment to help fulfill the University's ambition to be among the very best in the world.
Buildings and open spaces are strategically sited and oriented to capture the natural light, breeze and storm water and to reduce the use of energy, as part of an overall environmentally sound design. Renewable energy devices will also be installed. The choice of building materials takes account of durability and long-term maintenance issues.
The following features have been adopted in Centennial Campus:
-
Grey water recycling system
-
Wind turbine
-
PV panel
-
Environmental display monitoring system
-
Chilled water storage system
-
Displacement AC design
-
Lift Regenerative Power
-
Food digester
-
Night Air Purging
-
Rainwater recycling system
-
Efficient A/C (Rotary heat wheel, Heat pump, low noise/ energy chiller, etc.)
-
Use of Environmental Material (No VOC, FSC wood, etc.)
-
Low energy LED lighting
-
Energy Efficient Façade
-
Dual flush sensors for all WC
The Centennial Campus has achieved LEED certification in platinum rating under new construction and major renovation category in January 2013.
|
Holiday Inn Express Hong Kong SoHo

|
|
The first high rise building – hotel in the world achieved TRIPLE platinum of Green Certificates:
-
BEAM Plus by Hong Kong Green Building Council (HKGBC)
-
LEED (Leadership in Energy and Environmental Design – New Construction) by US Green Building Council (USGBC)
-
Green Mark by Singapore Building & Construction Authority (BCA)
Overall Energy Saving
-
58.5% compare with EMSD HK hotel energy consumption benchmark
-
Overall Saving of CO2/kWh emission by 70.73% (compared with BEAM Plus baseline)
GREEN INITIATIVES
|
|
Structural & Building
-
Reduce steel bar
-
4-day fast trace construction cycle
-
Off-site precast fabrication of precast elements
Architectural & Building
-
Low-E Glass
-
5D Building Information Modeling (BIM)
-
Green Building material StarfonTM used in lobby and façade
-
Low VOC Products
Greenery
-
47.5% on site with green
|
Electrical & Mechanical
-
Solar Hot Water Collector System
-
Integrated Solar Hot Water Cladding
-
High CoP Water Cooled Chiller
-
Heat Pump
-
Room Fresh Air Control
-
Motorized Curtain System
-
T5 Tubes with Electronic Ballast Distributive Intelligent Lighting System
-
Building Management System (BMS)
-
Energy Optimizatoin Solution (EOS)
-
PowerBoxTM
-
Rainwater Storage Tank for Irrigation
-
Energy Saving Smart Intelligent Fan Coil Unit (iFCUTM)
-
Pattern Recognition Energy Saving Solution (PRESS)
-
Peltia Headboard Cooler
-
Lift Counter Weight Optimization
|
Hysan Place
|
Hysan Place is a 40-storey, Grade A commercial development located in the heart of Hong Kong’s prime shopping mecca, Causeway Bay. Developed by Hysan, the area’s largest commercial landlord, the project is configured with commercial office space above 17 floors of retail. Its massing consists of a series of shifting forms, each tailored to its specific function. These provide rooftop oases for users and openings for prevailing breezes to pass through the building. The first LEED-CS platinum mixed-use office and vertical mall complex in Greater China, Hysan Place enhances occupiers’ health and productivity by introducing more natural day light, providing individual occupant control of natural ventilation, and public access to 4th floor sky garden. Progressive in terms of its sustainable specifications, Hysan Place’s planning flexibility will ensure it stays competitive and commercially successful for years to come. |

|